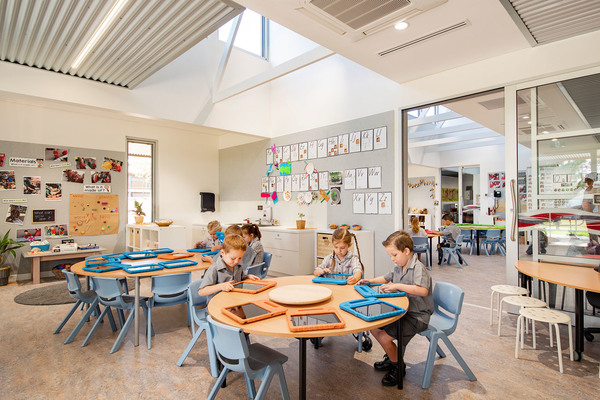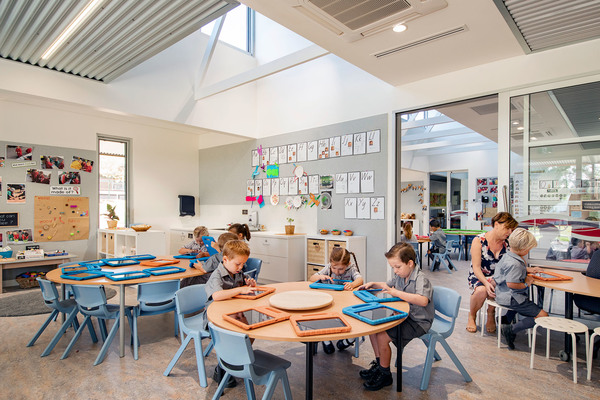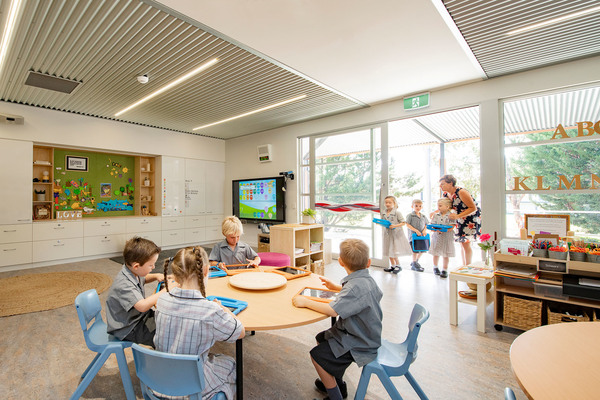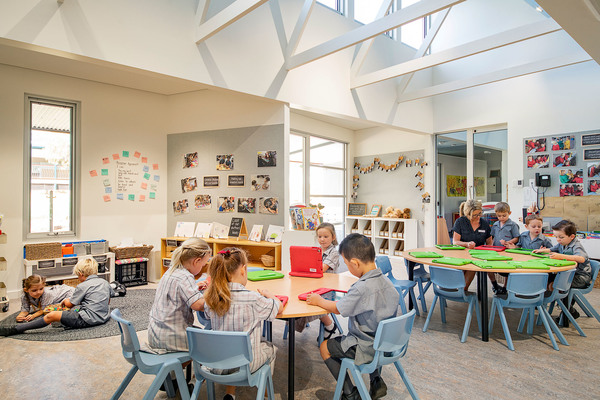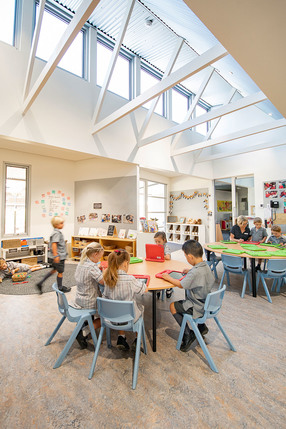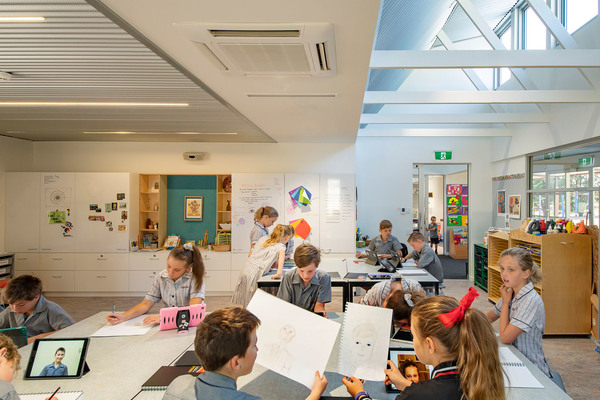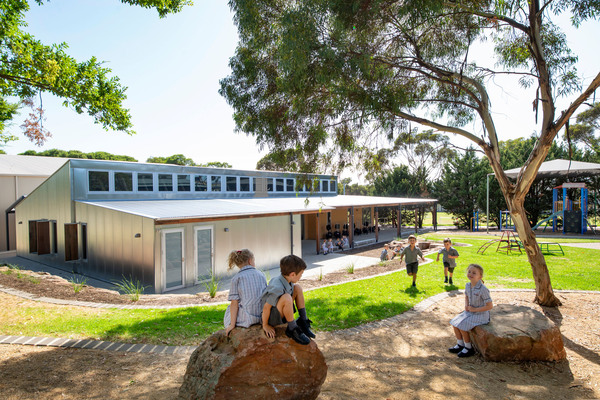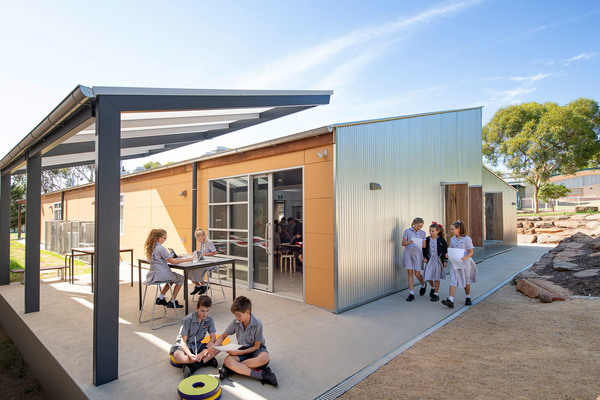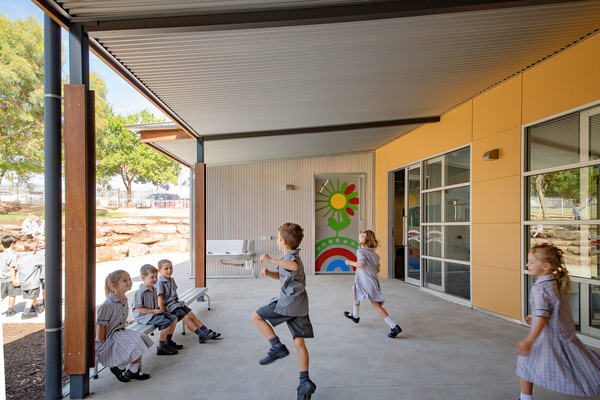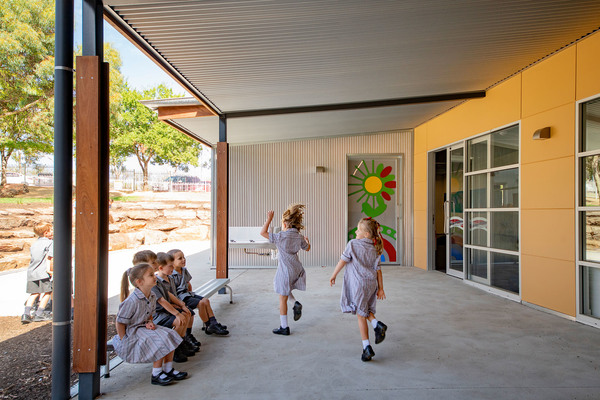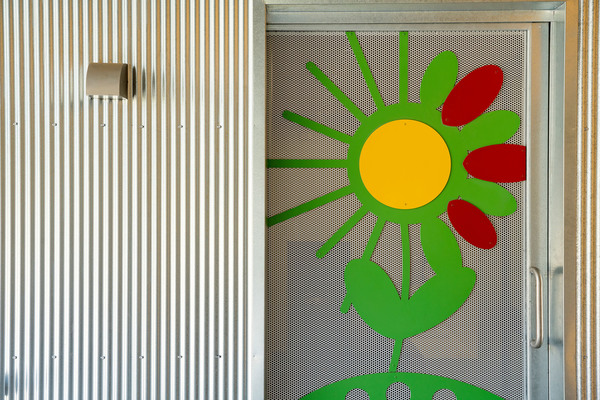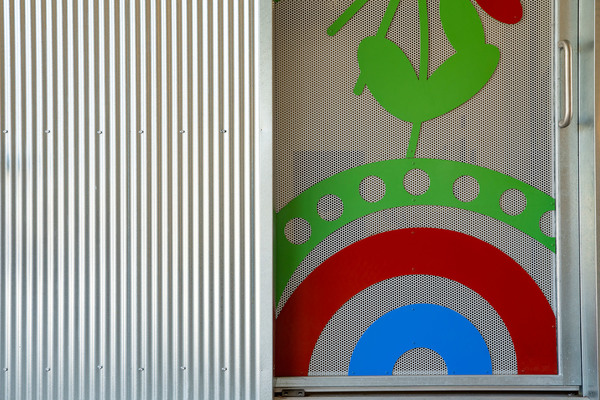18.08.2017
Three times the opportunity
Three distinct types of learning spaces will be created in the renovated and revitalised Reception Learning Centre; new classrooms, with interconnecting doors to allow closer collaboration between students and teachers; an internal ‘learning common’ for small groups to gather; and covered external areas with direct access from each classroom. These changes will significantly extend the existing building at both ends, and the internal walls will be reconfigured to create spacious rectangular classrooms. Access to the toilets will now be from both inside and outside the building and will allow better supervision of children. A shared 'learning common’ adjacent the classrooms may have a small stage for student presentations. Each classroom will have its own wet area – a sink and benches for science and creative endeavours. The teachers will also have access to a central storage and preparation area.
The changes to the Reception Learning Centre are not solely driven by the need to house another 25 lively children. Other drivers have influenced the design, such as beliefs about teaching and learning; ideas about the effect of the built environment on students; and the way the Reception classes are situated within the overall footprint of the College (Mulachy, D., Cleveland B., and Aberton H., 2015, Learning spaces and pedagogic change: envisioned, enacted and experienced).
A design that allowed teachers and students to collaborate was a priority. Teachers collaborate, not only as they plan the curriculum, but also as it is delivered in the classroom. We believe that children construct their understanding, and that learning spaces should be flexible enough to accommodate hands-on activities, as well as handwriting or the use of digital devices. This allows learning to take place in a variety of ways to suit the variety of children in each class. There will also be access to natural light and fresh air in each classroom, making them pleasant places to be in.
Tatachilla Lutheran College has a unique setting, and with this in mind, the new classrooms will, as much as possible, have a beautiful view of our grounds and easy access to the outdoors. In discussion with the architect recently, we talked about how the landscaping design could bring nature up even closer to the building. At Tatachilla, the Reception Learning Centre has also been a partially enclosed space, providing a protected environment for our youngest students. This will continue in the new building and surrounds.
Learning spaces are more than buildings or classrooms. They are also created by the relationships between students and teachers, the resources available in them, and their place in the wider footprint of their school setting.
Mr John Dow
HEAD OF JUNIOR SCHOOL



